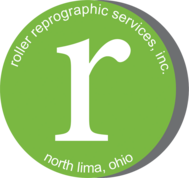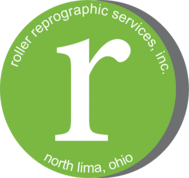Brownlee Woods Library Parking Lot Expansion & Rehabilitation REBID
Expansion & Rehabilitation
Drawings
 (click to expand/collapse)
(click to expand/collapse)
 (click to expand/collapse)
(click to expand/collapse)
| Name | Size | ||
| 1- Title Sheet | 718.5 KB | ||
| 2- Topographic Survey | 4.7 MB | ||
| 3- Existing Conditions Plan | 369.1 KB | ||
| 4- Overall Plan | 289.5 KB | ||
| 5- Pavement Rehab Plan | 356.1 KB | ||
| 6- Dimensioning Plan | 295.5 KB | ||
| 7- Grading Plan | 366.5 KB | ||
| 8- Storm Sewer Plan | 335.6 KB | ||
| 9- Notes and Details - 1 | 2.7 MB | ||
| 10- Notes and Details - 2 | 301.9 KB |

