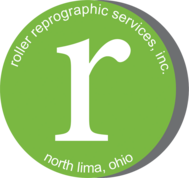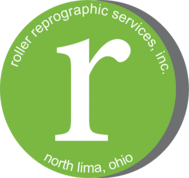LaBrae LSD Band Shell Project REBID
General Construction
01_General
 (click to expand/collapse)
(click to expand/collapse)
 (click to expand/collapse)
(click to expand/collapse)
| Name | Size | ||
| CS000 Cover Sheet Rev. | 863.6 KB |
02_Architectural
 (click to expand/collapse)
(click to expand/collapse)
 (click to expand/collapse)
(click to expand/collapse)
| Name | Size | ||
| A001 3D Views Rev. | 514.2 KB | ||
| A101 Floor Plans & Reflected Ceiling Adden 1 | 502.8 KB | ||
| A200 Exterior Elevations Adden 1 | 199.8 KB | ||
| A250 Building Sections Adden 1 | 167.9 KB | ||
| A400 Wall Sections Rev. | 183.9 KB | ||
| A401 Details Rev. | 111.7 KB | ||
| D101 Demolition Plan Rev. | 87.8 KB | ||
| SW101 Architectural Site Plan Rev. | 134.0 KB |
03_Structural
 (click to expand/collapse)
(click to expand/collapse)
 (click to expand/collapse)
(click to expand/collapse)
| Name | Size | ||
| S001 Inspection Requirements & Design Loads Rev. | 160.9 KB | ||
| S101 Foundation Plan & Details Rev. | 278.1 KB |
04_Electrical
 (click to expand/collapse)
(click to expand/collapse)
 (click to expand/collapse)
(click to expand/collapse)
| Name | Size | ||
| E101-Electrical Plan | 208.0 KB |

